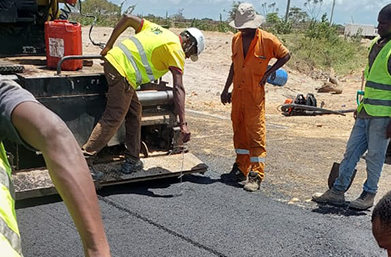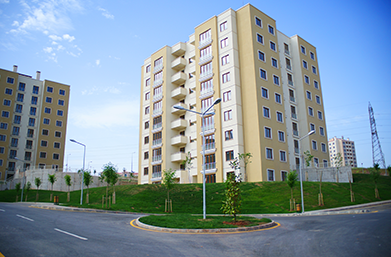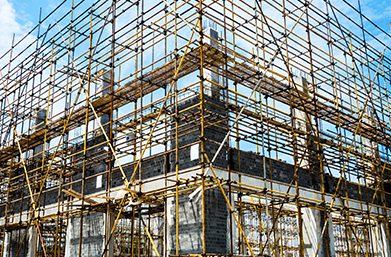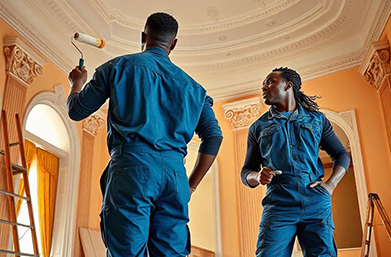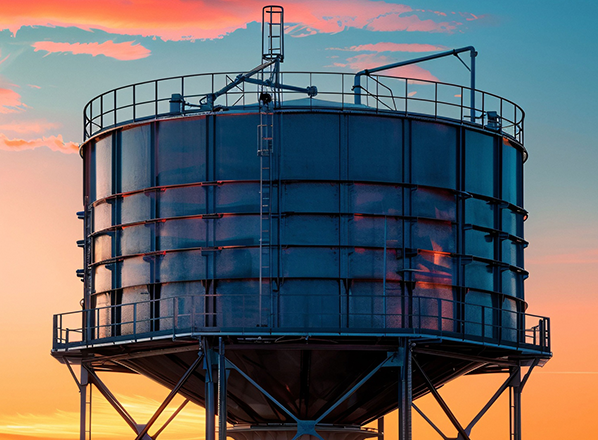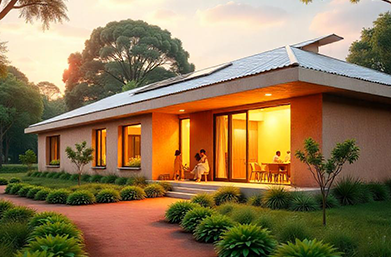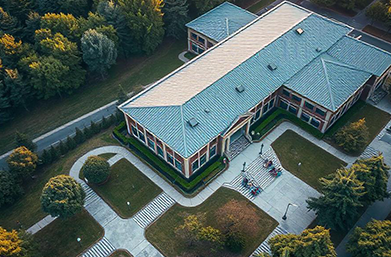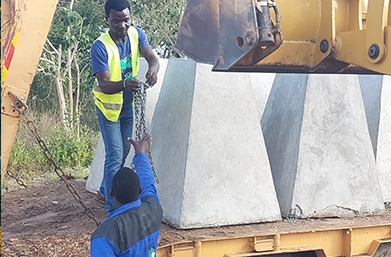Recent Posts
Get in touch!
Discover diverse solutions crafted with precision and designed to stand the test of time. Reach out today to explore how we can enhance your project's longevity and success.
Suite 2 Room 1, Canon Towers, Moi Avenue, Mombasa, Kenya
- +254 740 337 428
- info@kirindcontractors.com
- Mon - Sat: 8am - 17pm Sunday Off




